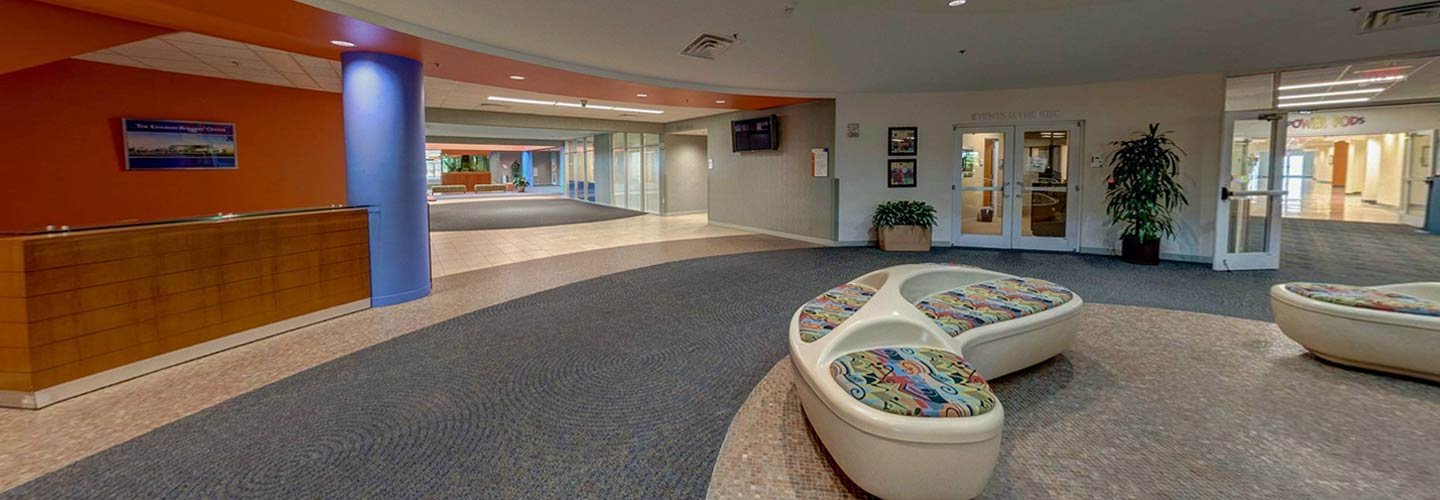THE VENUE
Welcome to The KBC Houston
The KBC Houston is one of the most unique event venues in Houston. With each and every event, we strive to bring you an amazing experience that can only be found here. Take a virtual tour of our facility to see how we can take your event to the next level. With multiple flexible spaces and professional staff, you are sure to have an unforgettable experience at The KBC Houston! Contact us today and see why thousands of clients return year after year to host their events with us.
First Level Event Spaces
The Gymnatorium / Room 1400
1,000 Banquet Seating Capacity
2,300 Theater Seating Capacity
View Floor Plan
The Great Room ABC / Room 1500
600 Banquet Seating Capacity
1,000 Theater Seating Capacity
View Floor Plan
The Great Room A
320 Banquet Seating Capacity
500 Theater Seating Capacity
The Great Room B
90 Banquet Seating Capacity
140 Theater Seating Capacity
The Great Room C
90 Banquet Seating Capacity
140 Theater Seating Capacity
The Connection Center
100 Banquet Seating Capacity
200 Theater Seating Capacity
View Floor Plan
The ELC / Room 1430
50 Banquet Seating Capacity
60 Theater Seating Capacity
View Floor Plan
Room 1421
80 Banquet Seating Capacity
100 Theater Seating Capacity
View Floor Plan
Room 1420
50 Banquet Seating Capacity
60 Theater Seating Capacity
View Floor Plan
The Party Room / Room 1240
50 Banquet Seating Capacity
60 Theater Seating Capacity
View Floor Plan
Classrooms 1142-1145
30 Banquet Seating Capacity
40 Theater Seating Capacity
View Floor Plan
Classroom 1140
100 Banquet Seating Capacity
120 Theater Seating Capacity
View Floor Plan
Classrooms 1133-1136
30 Banquet Seating Capacity
40 Theater Seating Capacity
View Floor Plan
Classroom 1130
100 Banquet Seating Capacity
120 Theater Seating Capacity
View Floor Plan
Classrooms 1123-1126
40 Banquet Seating Capacity
50 Theater Seating Capacity
View Floor Plan
Classroom 1120
100 Banquet Seating Capacity
120 Theater Seating Capacity
View Floor Plan
Classrooms 1113-1115
30 Banquet Seating Capacity
40 Theater Seating Capacity
View Floor Plan
Classroom 1110
100 Banquet Seating Capacity
120 Theater Seating Capacity
View Floor Plan
Second Level Event Spaces
The Promenade / Room 2430
300 Banquet Seating Capacity
350 Theater Seating Capacity
View Floor Plan
The Dance Studio / Room 2420
50 Banquet Seating Capacity
60 Theater Seating Capacity
View Floor Plan
Hang Time College / Room 2233
50 Banquet Seating Capacity
60 Theater Seating Capacity
View Floor Plan
Hang Time High / Room 2140
250 Banquet Seating Capacity
300 Theater Seating Capacity
View Floor Plan
Hang Time Mid High / Room 2130
250 Banquet Seating Capacity
300 Theater Seating Capacity
View Floor Plan
Classroom 2111
80 Banquet Seating Capacity
100 Theater Seating Capacity
View Floor Plan
Classroom 2112
30 Banquet Seating Capacity
40 Theater Seating Capacity
View Floor Plan
Classroom 2113
30 Banquet Seating Capacity
40 Theater Seating Capacity
View Floor Plan
Classroom 2114
30 Banquet Seating Capacity
40 Theater Seating Capacity
View Floor Plan
Classroom 2115
30 Banquet Seating Capacity
40 Theater Seating Capacity
View Floor Plan
Classroom 2116
30 Banquet Seating Capacity
40 Theater Seating Capacity
View Floor Plan
Classroom 2117
30 Banquet Seating Capacity
40 Theater Seating Capacity
View Floor Plan

Take a Virtual Tour of The KBC
Contact Us to Book an In-Person Tour
Interested in planning your next event at the KBC? Contact us for more information or to book a tour.






